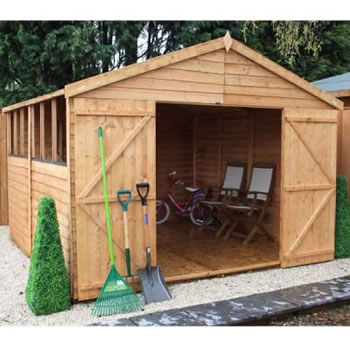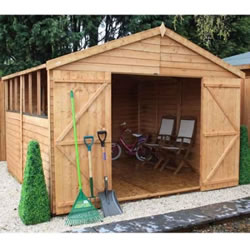10 x 10 Overlap Double Door Apex Wooden Garden Shed
Product Code : 1-1010OLADD Barcode : 0600686716327
Brief Description
Traditional 10ft x 10ft Wooden Overlap Clad Garden Shed;
- Apex Roof
- Double Doors
- 10 Year Anti Rot Guarantee
- Styrene Glazed Window
Delivery Options - Available at Checkout
Free Delivery2-3 Working Days
Product Description
This Overlap shed range offers a great value storage space for your garden. This garden building is supplied with styrene glazed windows, which are 100% shatterproof and a safer alternative to glass. This shed has a high roofline and a quality build, setting itself apart from competition. The rigid frame and high quality rustic overlap board makes the shed a strong and sturdy. These quality sheds have strong braced double doors with the roof and floor constructed of solid sheet materials giving the shed a durable structure. The apex roof is shielded from wood rot or fungal decay by the supplied mineral roofing felt.
This garden building is pre-treated with a water based timber treatment for protection during transit. In order to receive the full 10 year anti-rot guarantee, it is necessary that you treat the shed with a high quality, spirit-based, timber preservative prior to or shortly after construction. This will protect the timber from weathering and will need to be repeated accordingly in relation to manufacturer's instructions. See Terms and Conditions for further information
Supplied with felt, fixings, and full instructions for DIY self-assembly.
Manufactured in the UK
| Treatment | Dip Treated |
| Cladding Type | Overlap |
| Roof Type | Apex Roof |
| Door Style | Double Door |
| Window Style | Static |
| Roof Material | Solid Sheet Board |
| Floor Material | Solid Sheet Board |
| Roof Covering | Sand Felt |
| Glazing Material | 2.5mm Styrene |
| Door Fastening | Pad-bolt |
| Interchangeable Sides | Yes |
| Instalation Available | Yes |
| Guarantee | 15 Year Anti Rot |
| Dimensions | Imperial | Metric |
| Eave Height | 5' 8' | (1.79m) |
| Ridge Height | 7' 8" | (2.35m) |
| Width at Base | 9 '9' | 2974mm |
| Depth at Base | 9' 9' | 2974mm |
| Width incl. Overhang | 10' 0' | (3.046m) |
| Depth inc. Overhang | 10' 2' | (3.13m) |
| Door Opening Height | 5' 7' | (1.70m) |
| Door Opening Width | 2' 5' | (0.75m) |
| Framing Size | 1" x 1" | (28x28mm) |
| Glazing Material | 2.5mm Styrene | 2.5mm Styrene |
| Roof Thickness | 0.28" Solid Sheet Board | 8mm Solid Sheet Board |
| Floor Thickness | 10mm Solid Sheet Board | 10mm Solid Sheet Board |
| Cladding Thickness | 0.28" | 8mm |



